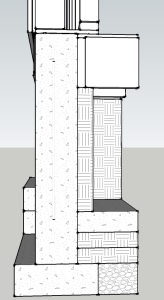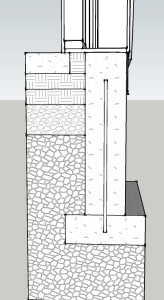
Super insulated Slab
At long last we have come to a decision about insulating our slab. We installed 6” of EPS foam under the slab of the house with 3” of insulation between the slab and foundation walls. In the garage we put only 3” under and 1 1/2” insulation around the perimeter. Our crawl space will have 3” of rigid board installed on the walls with plywood over top to assist in mounting plumbing pipes and pumps.
With this system we are leaving all of the concrete exposed to the cold, choosing instead to bring the insulated layer around to the inside of the concrete. Our 12” thick wall will cover the 8” concrete wall and 3” of foam before the slab starts.



Write a Comment